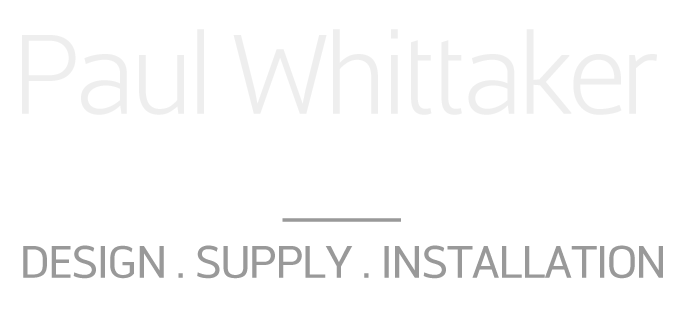Chocolate box bathroom
Cotham
Client Brief
Remove bath and replace with a wetroom/shower, Modernise the room with clean line products, Include storage.
Obstacles to overcome
The room was only 2 metres high. Existing plumbing designed for a bath not a level access shower, therefore external plumbing works were required.
Design
It was imperative to use a level access wetroom tray due to the height of the room. To create a shower recess and to hide all unnecessary WC pipe work we studded out the right hand wall and made this our feature wall. We provided extensive electrics including spotlights and power sockets for the client’s Alexa. To fit in with the age and style of the house we recommended patterned floor tiles to give the room warmth and character. We matched the floor with a simple metro style wall tile, so as the wall did not compete with the floor and avoid the danger of the room becoming smaller. Using the compact version of the popular Laufen Pro S range enabled us to give the clients enough room to walk in and out of the shower, but with a significant sized shower screen to ensure the water remained in our designated wet area.
RANGE: AFFORDABLE LUXURY. TOTAL PROJECT COST: £13,800 incl. Vat.
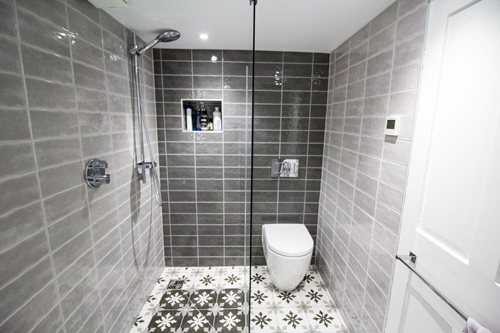
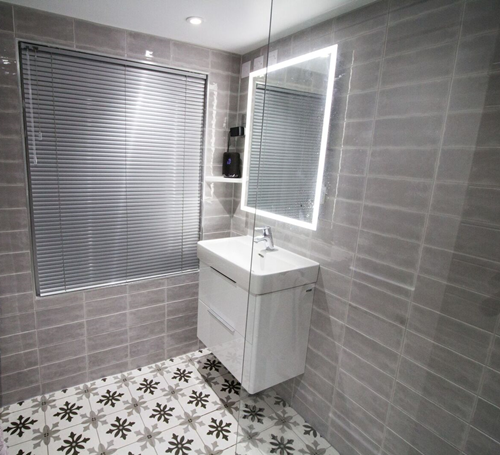
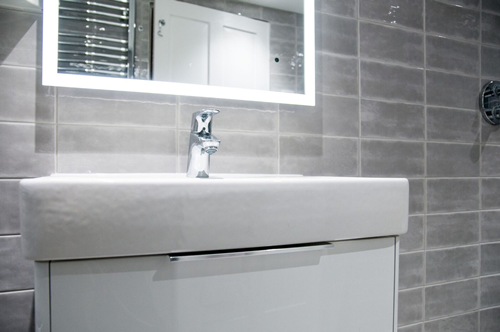
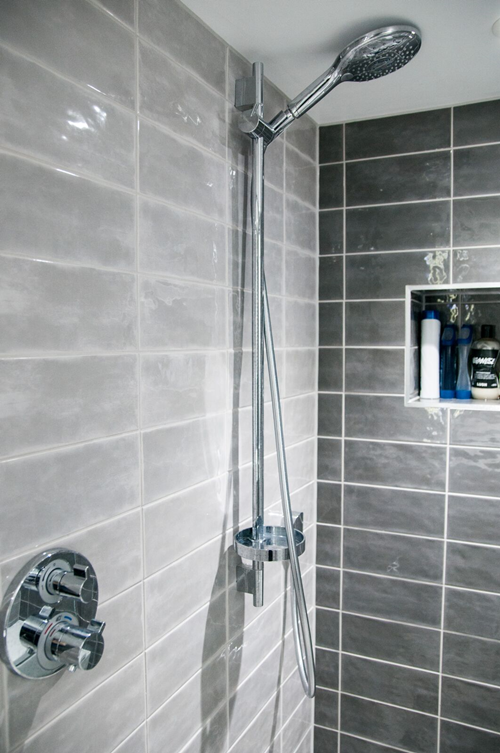
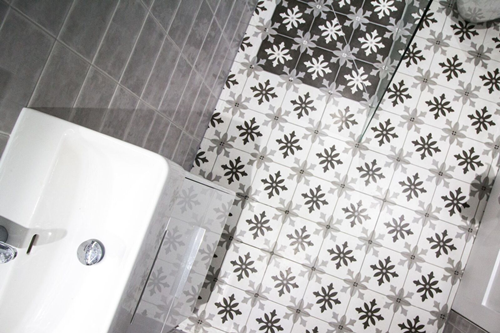
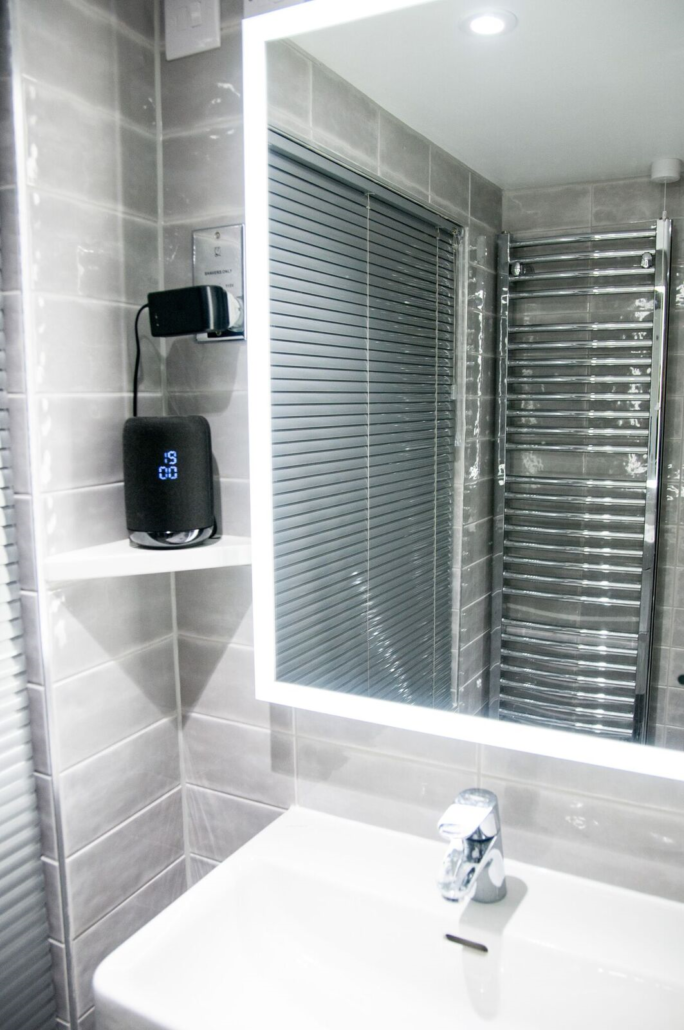
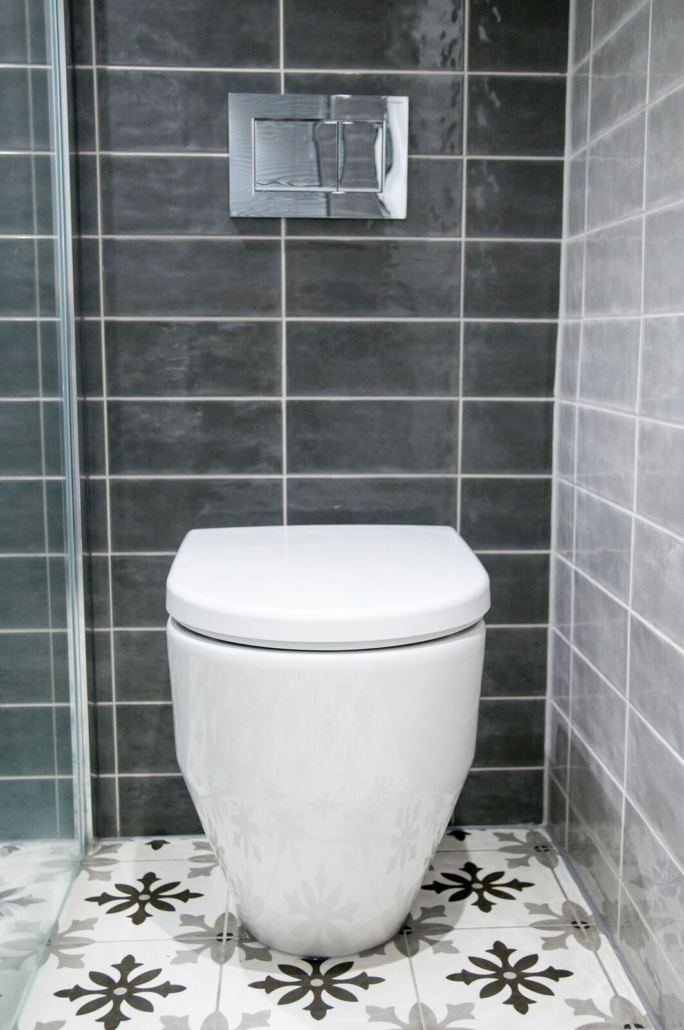
Products Used
Laufen Pro Base S 570mm by 360mm Compact Vanity Basin and Unit in Gloss White
Hansgrohe Focus 70 SL Basin Mixer
Roper Rhodes Leap Led Mirror
HIB Recharging Socket
Laufen Pro Rimless Back to wall WC Pan and Soft Closing Seat
Geberit concealed cistern with Sigma 30 flush plate
April Identiti 2 1950mm high x 1100mm walk in panel
1200mm x 900mm wetroom tray with tanking kit
Hansgrohe shower valve with fixed head and hand held shower
Underfloor heating with touch screen thermostat
Blanco Patterned 223mm x 223mm Porcelain Tiles (Floor)
Nero patterned 223mm x 223mm Porcelain Tiles (Floor)
Miravet Grey Ceramic Tiles (Walls)
Miravet Taupe Ceramic Tiles (Feature Wall)
