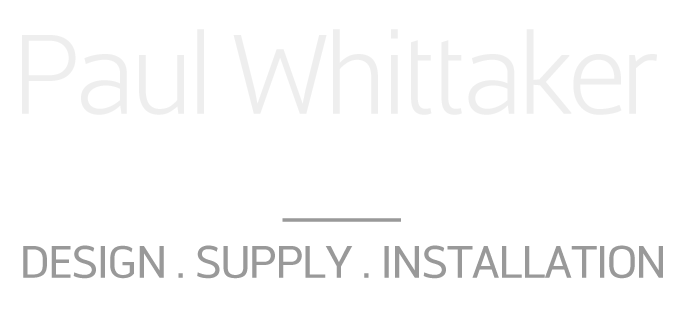A bathroom for a retired life
Olveston
Client Brief
We were delighted to be invited by Mr and Mrs W to have a look at their family bathroom and help solve their dilemma. It was of course the usual question –
‘We are unsure of removing the bath all together and replacing it with just a shower?’
With this being the only bathroom in the house, it was a valid question, so we studied the facts…..
Their children had grown up and left the house.
Their grandchildren were all of an age where they could use a shower instead of a bath.
Mr and Mrs W don’t use the bath for that purpose – they prefer to have a shower.
It’s only going to get harder to get in and out of the bath.
Baths take longer to keep clean.
No plans to move out of the house.
Does not having a bath in the house really limit your sale potential? We don’t think so!
Therefore we designed the room on the basis that a shower was the way forward. With the ideal width of the room and the fact that the showering space was going to contain a window, we felt a walk in shower would be the best option.
Shower Tray or Wetroom Tray?
Mr and Mrs W presumed that having a shower meant having to install a shower tray. This would still have worked well in the room, but when we discussed the benefits of a wetroom tray, –
Flexibility on creating size of tray best suited to the room – (we created a 1200 x 850 tray here)
The ability to create a level access shower area
The luxury of running the underfloor heating into the shower tray area.
The ease of long term cleaning.
It was universally agreed to use a level access wetroom tray.
The clients currently had an electric shower as they were on a low pressure system. We therefore recommended installing a shower pump which enabled us to fit a exposed shower valve with the option of both a deluge fixed head and also a hand held shower on a slide rail.
The fitted furniture range that dominated the room, had certainly had its day. A trip to the bathroom showroom, and I was able to highlight the benefits of wall hung modular furniture over fitted furniture. Mr and Mrs W were surprised by how much storage you have compared to fitted furniture and the biggest advantage of all – not having to bend down on to your haunches to pick out your products. The increased storage of the drawer unit enabled us to remove the run of fitted furniture and replace with a simple close coupled WC alongside the basin unit. This helped us create a simple, uncluttered room that looked dramatically bigger than it previously did.
To enhance the luxury feel and look of the bathroom, we replaced the central light with 4 spotlights. Updated the wall fan to a neater, quieter version. Removed the pull cord to a light switch outside. Installed under floor heating throughout the room. Fitted a high quality stainless steel radiator with a dual fuel heating element that means it can be turned on in the summer months, independently from the central heating and finally to give the room more definition and a focal point, we built a floor to ceiling stud wall in the shower area and tiled this in porcelain wood planks to create a stylish feature wall.
RANGE: EVERYDAY LIVING. TOTAL PROJECT COST: £10,500 incl. Vat.
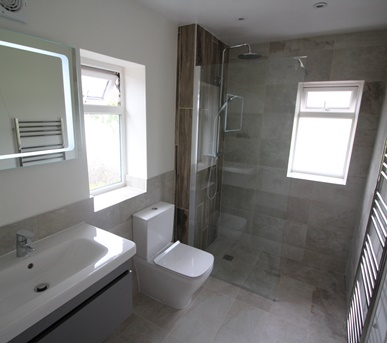
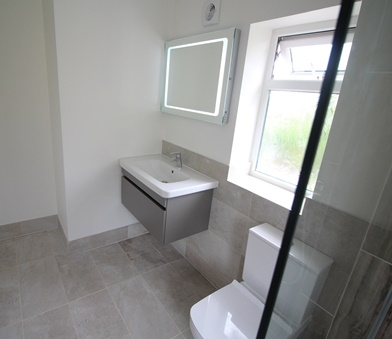
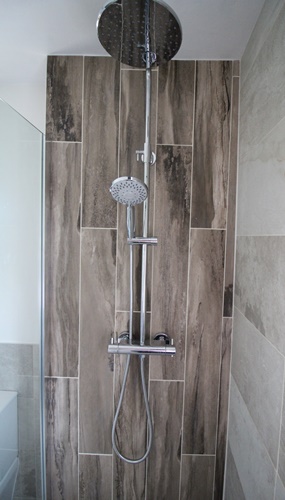
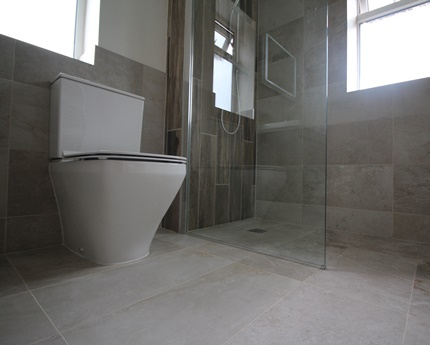
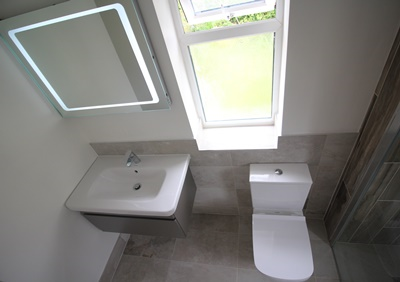
Products Used
Duravit Durastyle Close Coupled WC with Soft Close Seat
Duravit Durastyle 800mm Basin with Durastyle 1 Drawer Unit in Terra
Hansgrohe Focus 70 SL Basin Mixer
Abacus Emotion Exposed Thermostatic Shower Mixer with Overhead Shower
Abacus Wetroom Tray and Tanking Kit System
Aquadart 10 Series 900mm Wetroom Glass Panel with support bar
Thermonet Underfloor Heating
JIS Ashdown 1250 Stainless Steel Towel Radiator with Dual Fuel
Stuart Turner Monsoon Universal 2.0 Bar Shower Pump
HIB Axis Mirror with LED lighting, demista pad, sensor switch and recharging socket.
HIB Spotlights and Wall Fan
Vitra Rainforest Matt White 600 x 300 Porcelain Tiles (Wall and Floor)
Rondine Origini Tortora 150 x 1000mm Porcelain Tiles (Shower Feature Wall)
