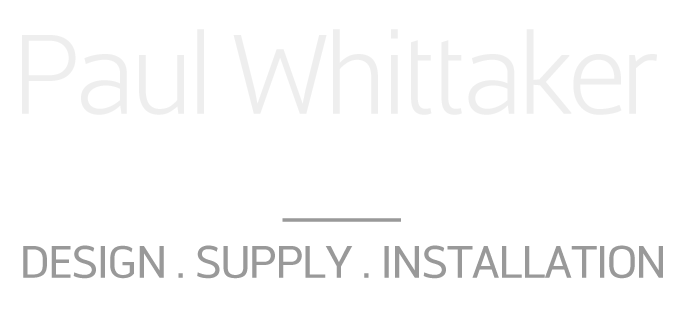Complete family bathroom
Almondsbury
Client Brief
Modernise the room to cater for the needs of a busy and active family of four. Include storage. Easy to maintain.
Design
Client invited us over because of an inability to use their shower for the previous 12 months due to a leaking shower tray. As per usual, we recommended the installation of a level access wetroom tray to prevent any further leaks in the future. The additional bonus of being able to have underfloor heating in the shower tray area helped convince the clients that the wetroom was the direction to go in.
The previous bathroom had tongue and groove panelling which they had now tired of. As the bath was the main feature of the room due to it’s location, we decided to build a stud wall across to allow us to create a lit and long bath recess. To soften lines we used the Carron Status bath with the curved edge and mirrored this theme with the use of the Duravit Happy D2 basin unit.
To ensure the family had the best showering experience we specified the Hansgrohe Croma shower pipe, this combines a fixed head shower along with the additional option of a hand held shower. To keep the sharp and minimal lines we used the Merlyn frameless hinge door which is fantastic value for money.
RANGE: DESIGNER BATHROOMS. TOTAL PROJECT COST: £17,000 incl. Vat.
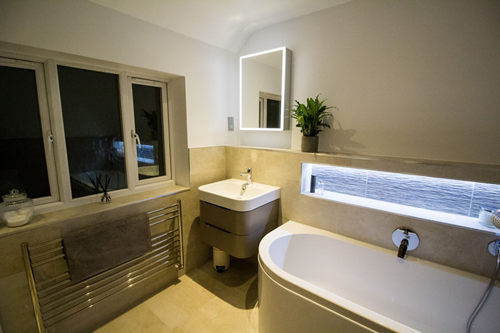
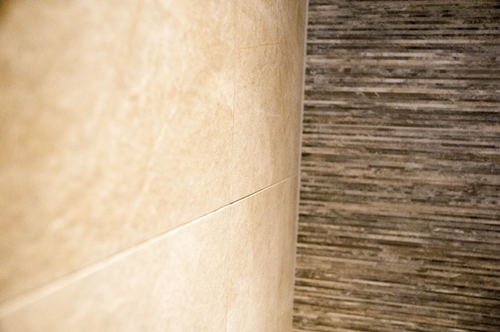
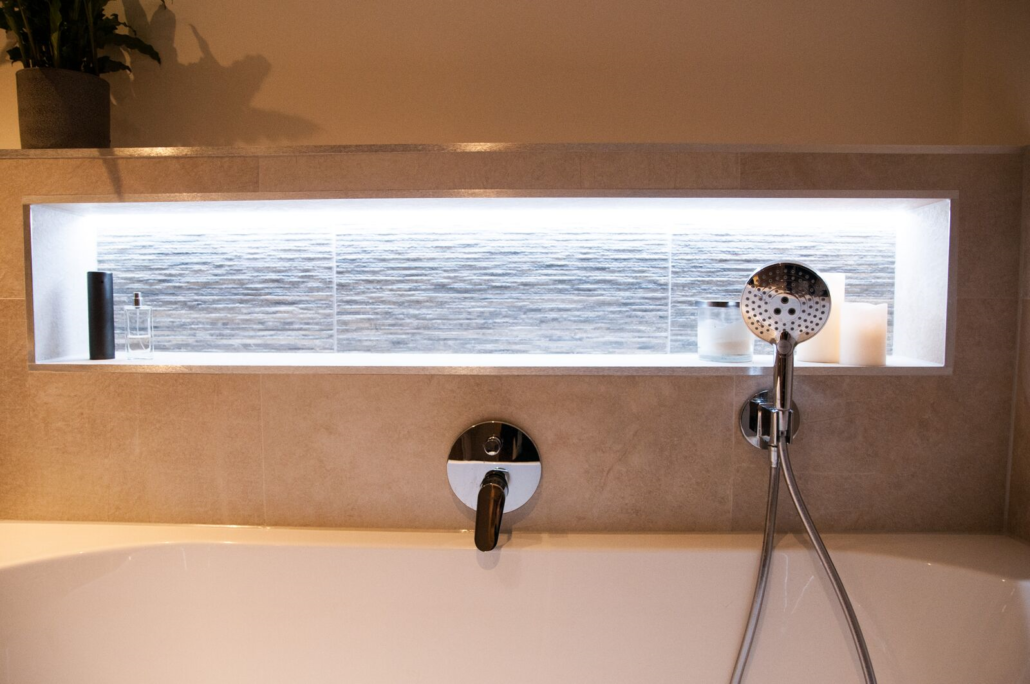
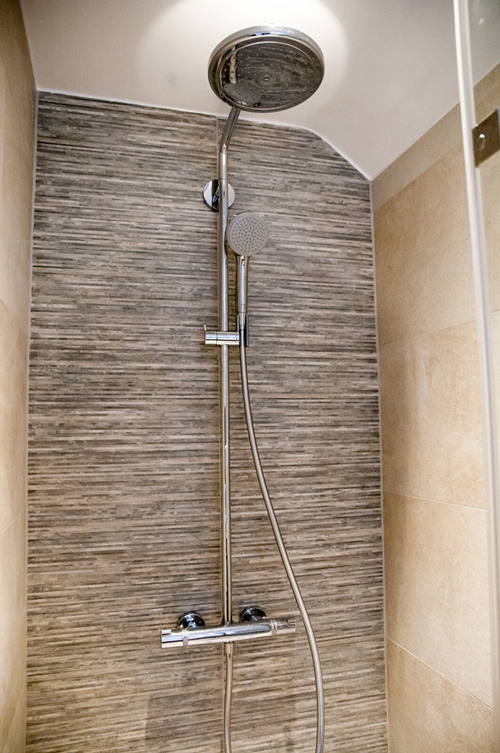
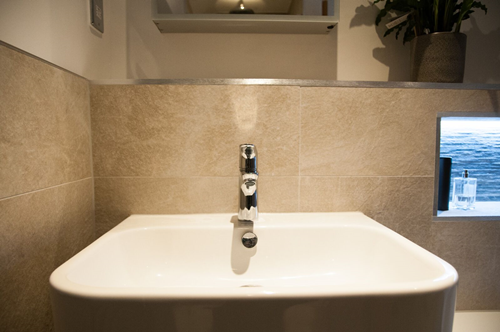
Products Used
Carron Status 1700 x 725 mm Bath
Cifial Aquafiller clic-clac Bath waste
Hansgrohe Focus single lever manual bath/shower mixer
Merlyn 6 Series frameless hinge and in-line door
Hansgrohe Croma 220 Air shower pipe
JIS Newick 1000mm stainless steel towel radiator
900 x 900mm level access wetroom tray
Duravit Happy D2 vanity unit in Linen
Duravit Happy D2 600mm basin
Hansgrohe Focus 100 SL basin mixer
Duravit ME by Starck close coupled WC
HiB Qubic 50cm mirror cabinet
Bisque Classic towel radiator
Westend beige porcelain tiles 750 x 370mm (wall and floor tiles)
Linear Hazel 600 x 300mm porcelain tiles (feature shower wall and back of bath recess)
